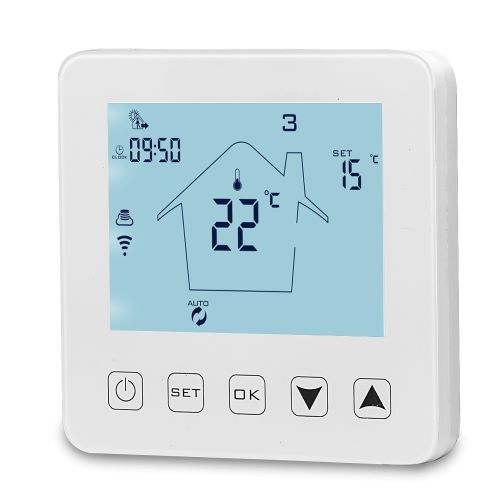Underfloor heating for your kitchen
There are several reasons why underfloor heating is so popular in kitchens. Firstly, it provides an even and pleasant warmth. This makes standing and working in the kitchen more comfortable, especially during colder months. Secondly, unlike radiators or other heating systems that take up wall or floor space, underfloor heating is hidden beneath the floor, freeing up valuable space for kitchen appliances, cabinets, and furniture while at the same time, providing a uncluttered look.
This page has some important thing to consider when planning the installation of underfloor heating in your kitchen.

Electric Vs Wet underfloor Heating – Which is most popular for a kitchen?
In new builds, wet underfloor heating tends to be more popular while in retrofits and extensions, electric underfloor heating tends to be more commonly installed.
Ease of Install: Electric underfloor heating systems are easier and quicker to install compared to wet systems. They consist of electric heating cables or mats that are installed directly beneath the flooring. In contrast, wet systems require laying pipes with the subfloor which can be more complex and time-consuming unless the subfloor is new.
Cost-effectiveness: An electric underfloor heating kit for an average kitchen will be much cheaper than a wet kit with a separate manifold.
Floor Height: A electric heating mat is only a few millimetres think and will not raise the floor height by much. Wet underfloor heating will cause much larger increase in floor height unless you install them between the joists of a suspended floor or within a new floor
Manifold: All wet systems need a manifold which take up space and are often not practical for a single room. If you are fitting underfloor heating in a new build you can dedicate a large cupboard for the manifold. Electric underfloor heating does not require a manifold so there is less space required.

What floor covering is best in a kitchen with electric underfloor heating?
The most common floor coverings for kitchen are tiles, wooden laminate, engineered wood and vinyl type floorings (LVT) such as Amtico or Karndean.
Tiles
Pro’s: Heats up quickly, easy to clean
Con’s: Need a stable subfloor so that the tiles & Grout don’t crack
It is easy to fit electric underfloor heating under tiles. You just need to make sure that the subfloor (particularly if it’s wooden joists) is stable enough for tiling so that no cracks appear. The matting is typically covered with a self-levelling compound so that you can get a good finish on your tiles.
Thickness:
Matting: Approx 5mm (mat with self-levelling compound)
Insulation (Stuck down): Approx 6mm for the insulation and 4mm for adhesive
Insulation (screwed down): 6mm Ultra Tile backer board
Vinyl, LVT, Amtico or Karndean
Pro’s: Easy to clean, attractive designs of flooring
Con’s: Need a stable subfloor, Matting needs to be covered by minimum 14mm of self-levelling compound so floor height often a problem.
Although fitting electric underfloor under vinyl type flooring is very popular it is the method that requires the most floor height. This is because the matting needs to be covered by a minimum of 14mm of self-levelling compound and sometimes even more. This makes the overall installation cost more expensive than tiles or a wood laminate.
Thickness: 14mm – 25mm thickness for the heating mat within a self-levelling compound
Laminate and Engineered wood
Pro’s: easy to fit, minimal increase in floor height, no need for any tile adhesives or self-levelling compounds.
Con’s: None
Fitting electric underfloor heating under laminate and engineered wood is often the easiest option for kitchens. The system is quite flexible and therefore can fitted straight ontop of most concrete or wooden subfloors without the need for further strengthening.
Thickness: Approximately 8mm (matting and 6mm insulation)

Where should I fit the underfloor heating thermostat?
The electric underfloor heating thermostat should be installed within the kitchen, at light switch height. Importantly, it should not be near any other heat sources (e.g. ovens, fridges, radiators etc). It’s also best top avoid drafts if possible. Ideally, mount the thermostat on an interior wall as exterior walls are more susceptible to temperature variations. The best location is somewhere out of the way and which is the average temperature of the room.
If the kitchen is open plan with the living room, both areas can be controlled with one thermostat. This is as long as the floor covering is the same throughout, and the total area of matting is less than 22m2.
Never program to the thermostat to have the underfloor heating on when not required to help reduce running costs.




